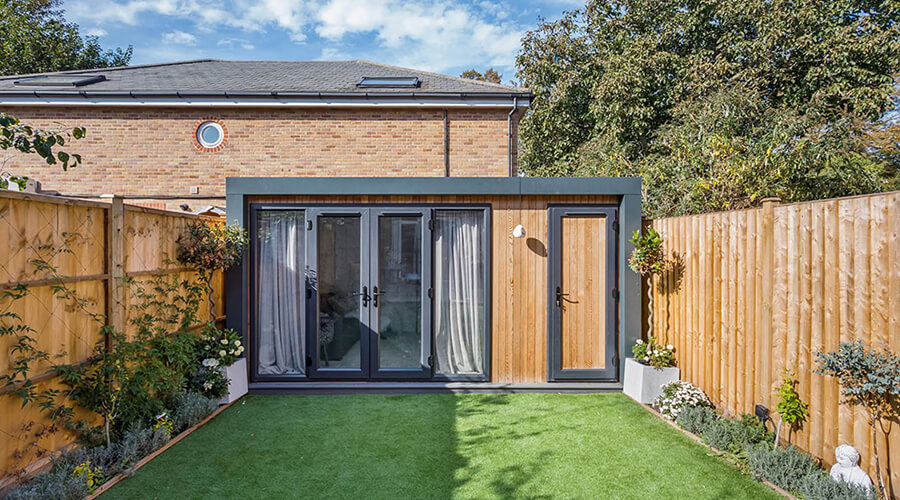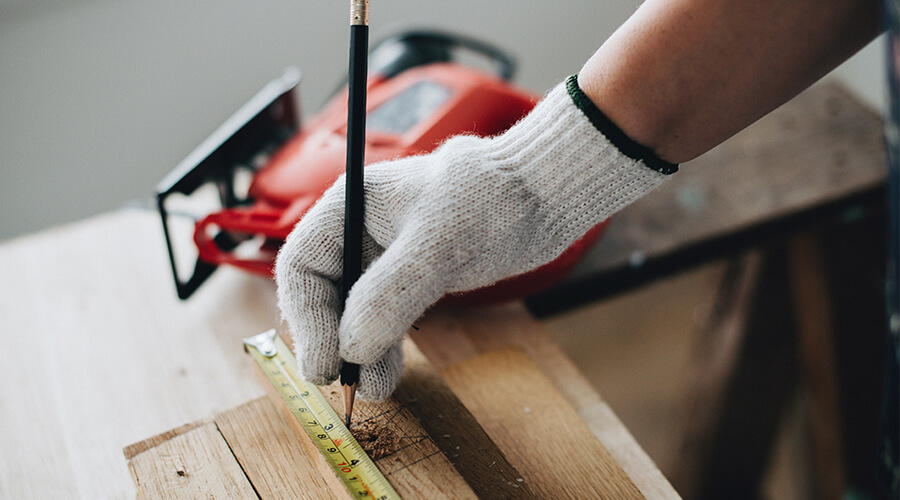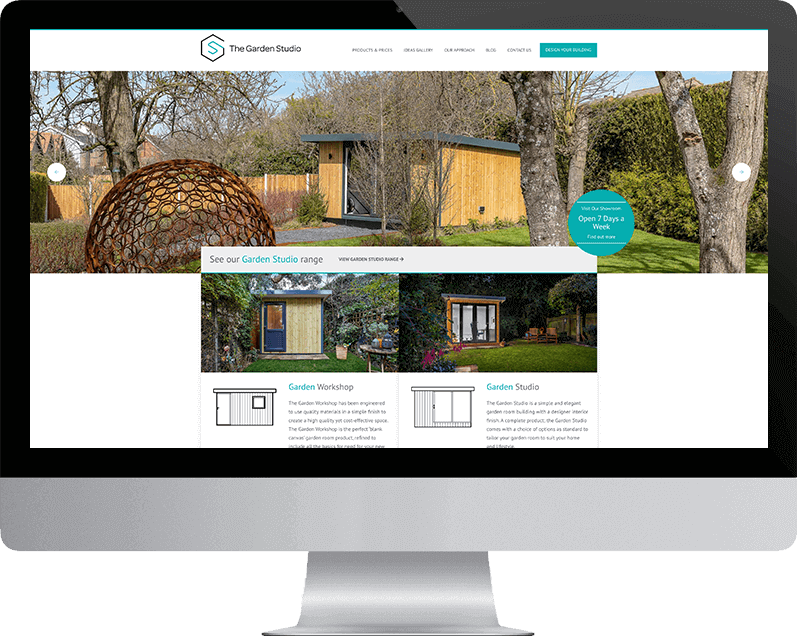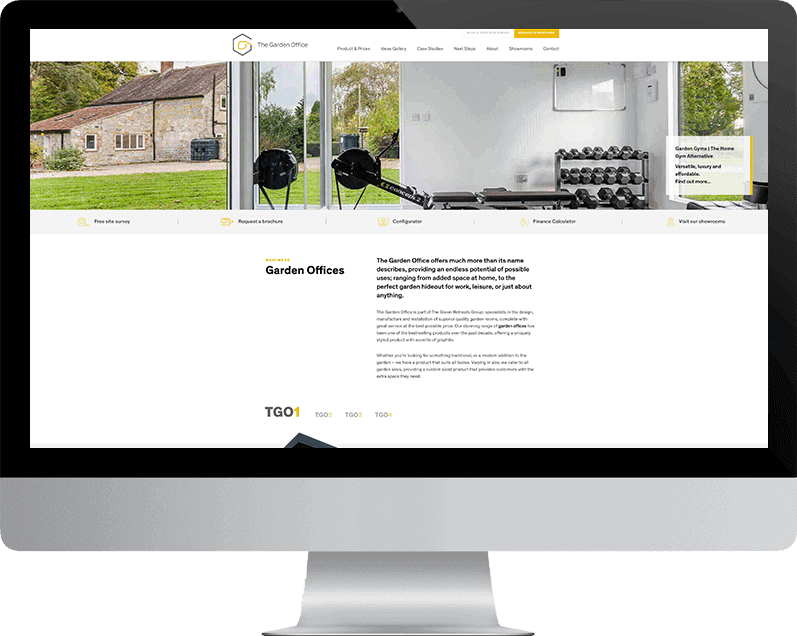March 27, 2019 | News,
Home improvements are the current hot topic in the world of home design and getting onto the property ladder. In order to increase living space, it is imperative that you look at all your options and choose something best suited to your budget and home layout.
Why Increase Living Space?
There are many reasons why you may want to extend your home, whether it be for the purpose of general expansion, or to make way for a new member of your growing family, or even to create your own recreational space. Not only this but adding extra space to your home also adds a copious amount of home value, meaning that when it comes to selling up, your homes original value is going to have amplified. Take a look here for more information on increasing your home value. Overall, there are a number of beneficial reasons as to why you would want to extend your home, in this article we talk about some of the best and most practical ways that you can extend your property.
Annexe
Annexes are currently dominating the world of home improvement and are becoming an increasing must have for any UK home. The best thing about an annexe is that unlike any other form of home extension, they do not have to be connected to your current property. They can be placed almost anywhere you please within your garden space, and allow ultimate privacy. The main reason an annexe is a preferred method of adding extra space to a home is it’s outstanding privacy qualities. If you have a son/daughter away at university, the garden annexe is guaranteed to be one of the best home improvements you can invest in, in order to make space for them if their old room is currently occupied or is no longer available.
And the advantageous features of the annexe do not end there! It can be heartbreaking for some people to even bear the thought of putting their parents or loved ones into a care home. An annexe eliminates the need for care homes and can bring your loved ones as close as they can be! A granny annexe is suited for the elderly with easy access and contains all of the amenities needed for daily living like a shower, toilet, cooker and sink. Life in an annexe is compared to life in a property, it has everything your home has and is perfectly suited for permanent living. So you can give your loved ones the privacy they need by not being attached to your home and directly sharing the same residence. But you also then have the peace of mind that your family members are safe, and only at the end of your garden if you want to pay a visit or need them! It is important to remember that an annexe has all of the same qualities as a house does, it is just smaller and less costly – making it the number one form of home extension!

Loft Conversion
Loft conversions are another form of home conversion that is swiftly rising in popularity. It’s main benefit being that it does not require planning permission in certain circumstances. If you have a home with a simple layout with a relatively large roof space, the likelihood is that you will not need planning permission. Although it’s imperative that if considering a loft conversion, you do your research and find out whether or not you will need planning permission. If you’re looking to add extra living space for an elderly relative, or someone who struggles with limited mobility, a loft extension may not be best suited. Although stairlifts and things can be added for accessibility, it still is a difficult task, and can be tiresome and not ideal when somebody is not always at home.
The only issue that you could have with your loft conversion is spacing. Although it may offer you a wide amount of floor space, as its the top of your home and is near your roofing system, it could have an obscure layout. Dips, random changes in height and corners with lower roofs are common in loft conversions, and can compromise the way you have to layout and design your space.
Added Home Extension
And then there is the standard home conversion process of adding on an extra room through construction. The main issue that homeowners have with property extensions is planning permission. There are a huge amount of guidelines that have to be followed and strict rules. This can be to do with the space available to you, or if your neighbours are not happy with your decision to expand they can also reject this and in some cases even prevent your building works from commencing.
The main issue being that you are in limited control of spacing with a home extension. As it is attached to your home like any other room in your property, it involves a lot of work and editing to your homes original foundations which is often what is offputting to homeowners. However, it adds space into your existing property for multipurpose use.

Enquire About Our Annexes Today
Our garden annexe is available with plenty of different design options and can be altered with a range of add ons. All of our buildings come with things like showers and cookers included, and our electricians and plumbers will handle all of the fittings, which is included in our pricing.
If you’re thinking an annexe may be perfect for you, please feel free to contact our team who will be more than happy to answer any questions you may have.




