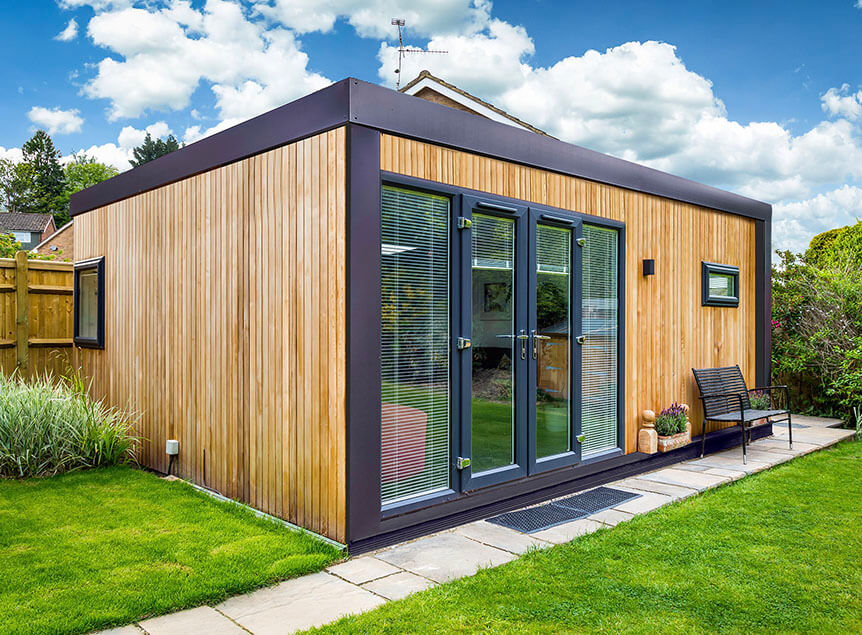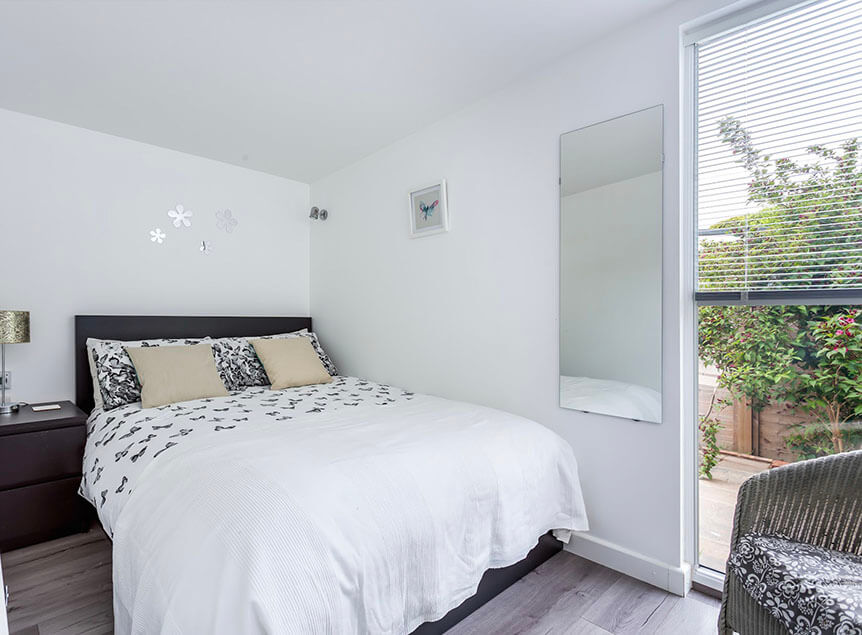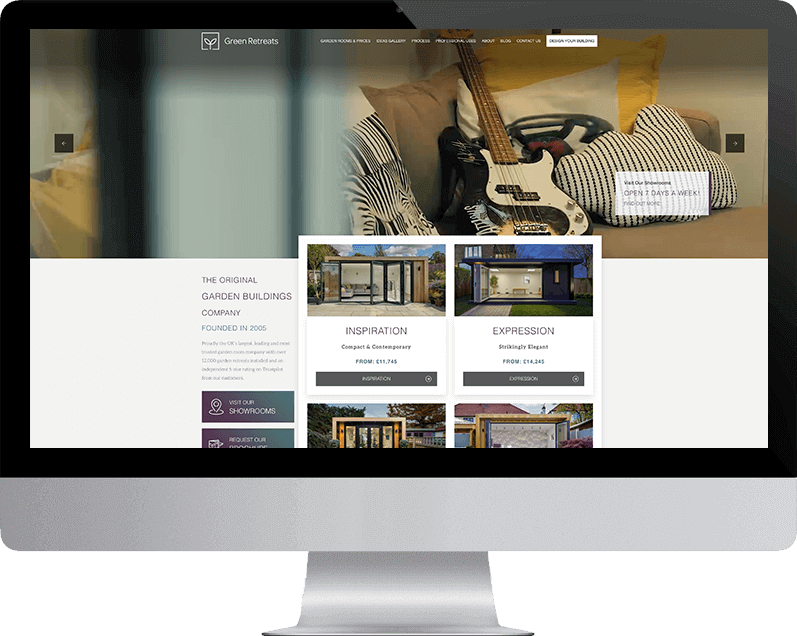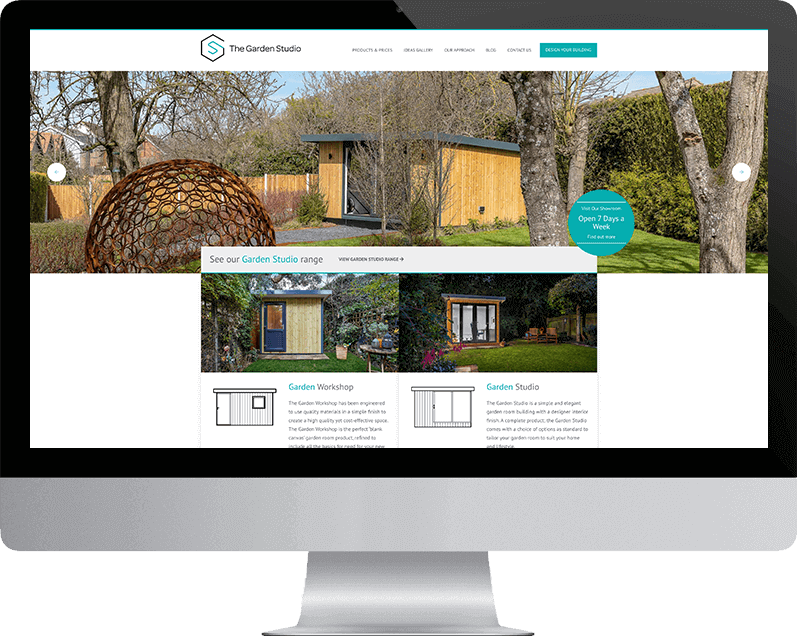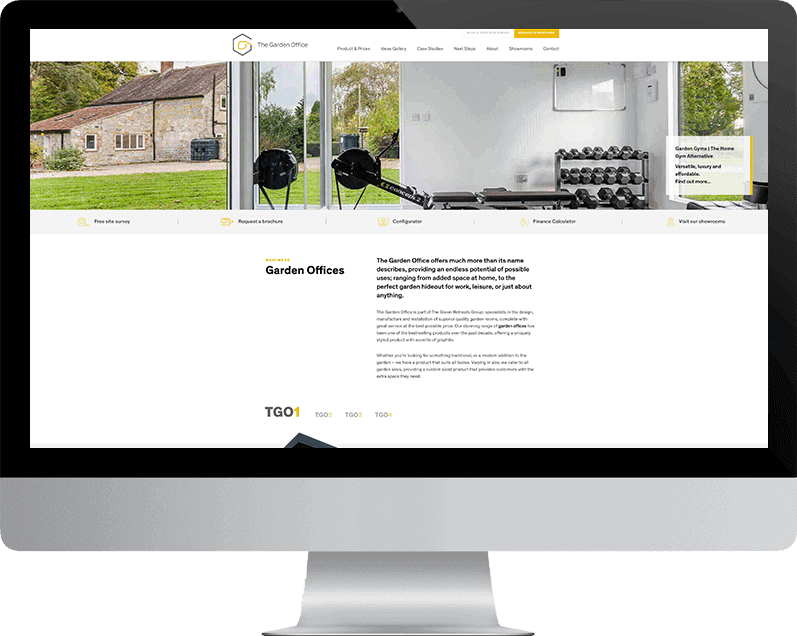Annex 1
Compact classic design
The Annexe 1 is the perfect living space addition to any home.
Featuring a single deck step and small overhang to the front, this annexe is designed to give you maximum internal space compared with the external area the annexe takes up.
Choose your size from three width options:
| D W |
|---|
| 3.0m |
| 3.5m |
| 4.0m |
| 4.5m |
| 5.0m |
More
More
More
| 5.0m | 5.5m | 6.0m | 6.5m | 7.0m | 7.5m |
|---|---|---|---|---|---|
| £81,745 | £83,745 | £85,745 | £87,745 | £88,995 | £90,245 |
| £84,995 | £86,995 | £88,475 | £89,995 | £91,475 | £92,995 |
| £87,995 | £89,745 | £91,245 | £92,745 | £93,995 | £95,495 |
| £90,245 | £91,745 | £94,245 | £95,995 | £97,495 | £98,745 |
| £92,245 | £94,245 | £96,245 | £98,245 | £100,245 | £102,245 |
| 8.0m | 8.5m | 9.0m | 9.5m | 10.0m | 10.5m |
|---|---|---|---|---|---|
| £91,995 | £93,495 | £94,995 | £96,495 | £97,995 | £98,745 |
| £94,495 | £95,745 | £96,995 | £98,995 | £100,995 | £102,995 |
| £97,245 | £98,745 | £100,245 | £102,995 | £104,745 | £106,495 |
| £100,495 | £102,495 | £104,495 | £106,495 | £108,245 | £109,995 |
| £104,245 | 106,245 | £107,995 | £109,995 | £111,995 |
| 11.0m | 11.5m | 12.0m | 12.5m | 13.0m | 13.5m | 14.0m |
|---|---|---|---|---|---|---|
| £99,995 | £101,495 | £102,745 | £104,745 | £106,495 | £108,245 | £109,245 |
| £104,745 | £106,495 | £107,745 | £108,745 | £109,745 | £110,745 | £111,745 |
| £108,245 | £109,995 | £111,495 | £112,995 | |||
| £111,245 | ||||||
Product Features
The Annex offers the ultimate solution for extra space at home or for your business, so we make sure the price of your annex includes a variety of options and services. We supply and fit a host of the highest quality appliances as standard alongside an unrivalled end-to-end service solution, which includes full management of planning permission.
All sizes and prices include VAT. Also included: kitchen, bathroom and electric options, a 2.3m French door, a rectangular and a lozenge window, foundations, levelling,
electrical and plumbing connection planning permission, and building control sign off.
End-to-end service
A one person contact throughout the process to give you all the information you need. They’ll liaise with you on all your dates, answer any questions and provide you one contact point throughout.
Building Regulations
Every one of our garden annexes is fully signed off and built to building regulations. Warm, safe and total peace of mind for your annexe.
Electrics
No need to find your own electrician because we’ve got it covered. Internal and external lighting, heating and 20 meters of armoured cable for your electrical connection come as standard.
Plumbing
We include 10m of water and soil connection as standard. We install soft close toilet seats, low profile shower trays and Aqualisa showers in every annexe.
Planning Permission
Your own specialist annex planning consultant, as standard. Planning permission is included in the cost of our garden annexes.
Groundworks and Foundations
Included in the price of your garden annex is full groundworks preparation including plumbing and concrete foundations.
A turn-key solution you can trust
Transparent pricing, Quality as standard
We understand that purchasing a garden annexe is a huge investment, which is why we do the hard work for you. Exceptional customer service and quality is in our DNA. We’ve painstakingly perfected our process over more than a decade of constructing rooms in the garden.
From our specialist planning consultant, to our British handcrafted Sheraton kitchens, we ensure that every element of your journey with us at The Annex is looked after.
Ready to get started?
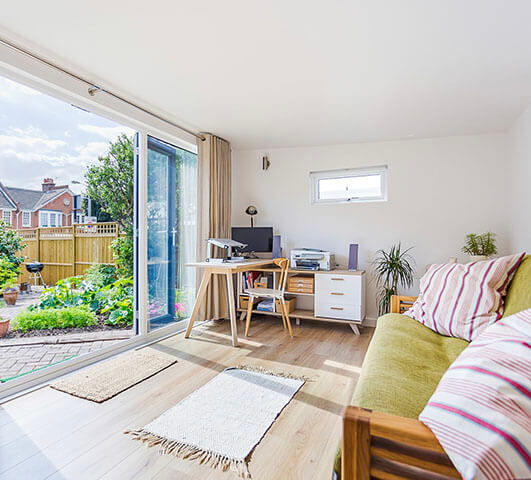
Customer Reviews You Can Trust
Take a look at our many positive Trustpilot reviews to see why our customers rate us 5 stars.
Gallery
View the Annex 1 examples
We’re experts at what we do. Take inspiration and peace of mind from some of the beautiful Annex 1 buildings we’ve installed for our customers.
Register For
Our Newsletter
Read Our
FAQs
At The Annex we believe in keeping things simple. We’ve compiled answers to the most frequently asked questions about our garden annexes.



