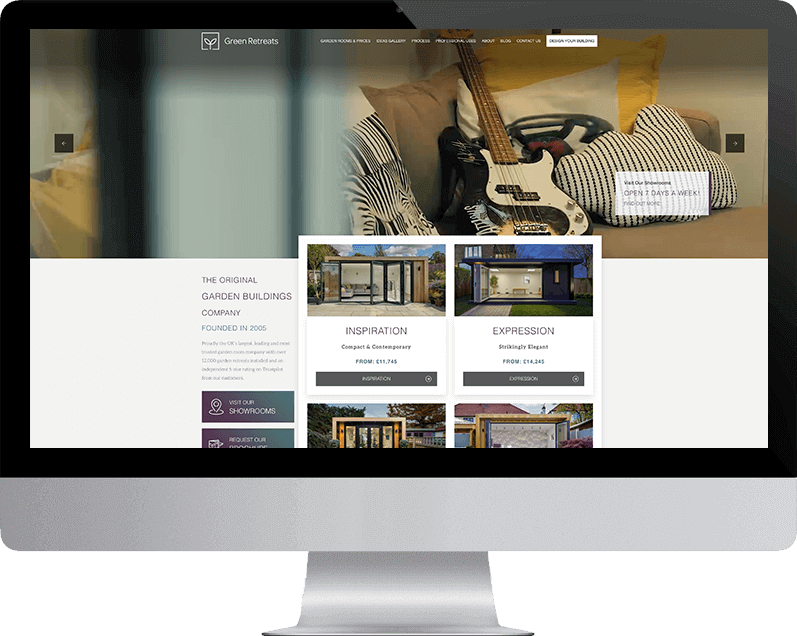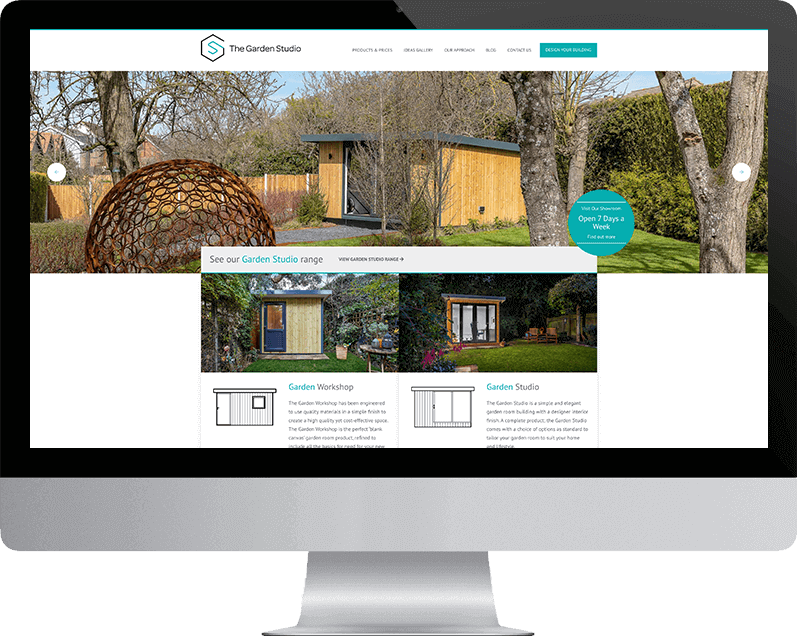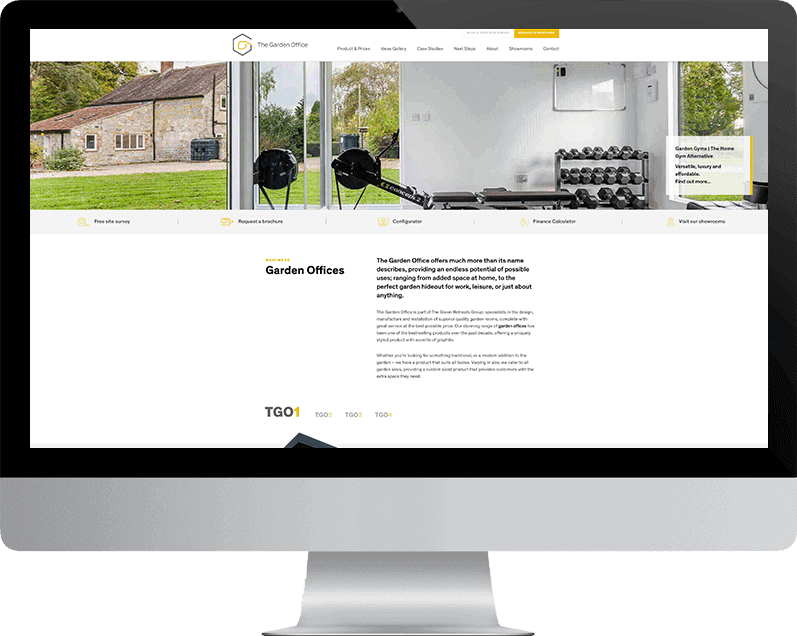Showroom
Our showroom has been purpose built with your annex journey in mind. We have three different annex buildings on site, plus a classroom as well as 13 other garden rooms of varying sizes featuring many of the same finishes and features. Our team are on hand to answer any questions, make tea and coffee and help design your garden annex.
Site Survey
Your onsite design consultant will visit you in your home and talk to you about your plans. Your consultant will help finalise your design, answer any additional questions you may have and finalise your quote. They’ll also give advice on location, site clearance and check the sites access and parking. We’ll check the location of your electrics and water/waste and talk you through how we will connect the utilities. At the end of your survey we’ll give you a full quotation.
Ordering Process
Once you’re happy with the design of your garden annex, we can get you booked into our schedule. Once the initial; deposit is paid the customer care advisor will be in touch to confirm the design and arrange a ground screw test and technical survey. We will generally advise a return visit to the showroom if possible, to go through the design in finer detail. We will only submit your planning application once we have all of the details confirmed and you are 100% happy to proceed.
-
Planning Permission
Anyone can apply for planning permission, but not everyone will get the same results. That’s why we use a specialist planning consultant. With over a decade’s experience in annex planning, our planning consultant will submit your plans, liaise with your planning officer and give you updates along the way.
Our planning consultant will amalgamate the information from your site survey, local planning policies and your building design. Householder planning applications are judged on a case by case basis, taking individual circumstances into account. We suggest including a personal statement with your application, and your customer care advisor will be on hand to help with this.
-
Your customer care advisor
Your customer care advisor is with you all the way. A one person contact throughout the process to give you all the information you need. They’ll liaise with you on all your dates, answer any questions and provide you one contact point throughout. They will aim to attend your technical survey and be on hand throughout the process to keep you updated. They will also aim to attend at the end of the project to carry out a handover of your finished building.
-
Base preparation, foundations & plumbing services
In the early stages of preparation we will conduct a technical survey where plumbing connections, clearing and levelling will be decided upon. Our groundworks team will start with the ground screws and will be on-site for 1 to 2 days, after which our base team will be on hand to check the site is level and get everything ready for the building installation.
-
Installing your annex
The main installation will take between 2 and 3 weeks depending on the building size. You will be surprised how fast it takes shape! The plasterers will attend usually the following week, with then roughly 7-10 days of drying time for the building to be left. You will have a further electrical visit and the painter will carry out a mist coat. Your installation team will return for 1-2 weeks to complete the final fix, including the fitting of the bathroom and kitchen, floor and skirting. Before the final paint is completed, we will attend to meet with you if necessary to go through any snagging. On completion of the final paint, your customer care adviser will visit to officially hand over your building.
. -
Building control inspection and handing you the keys
Due to the nature of the annex building control sign of is required. We handle this on your behalf and costs are built into your building price. We will liaise with inspectors and arrange all required inspections and documentation. You will be provided a final building control certification on completion of your installation. This can take several weeks to come through, but your customer care advisor will keep you updated.
-
Your guarantee
Once the building is installed we’re still here to help. We have 15 install teams all over the country on any given day, so in the unlikely event you do have any problems, we won’t be far away.
-
Payment schedule
A £2500 non-refundabledeposit will secure your installation date, cover a technical survey and start the planning permission process. An initial ground screw test is carried out, and if this should fail and there are no alternatives available for the ground of your project you will be refunded £2000 of your deposit.
After planning permission is granted we ask for a 60% (less the initial £2500 already paid) 6 weeks before the project start date of your building. At this point the building is put into production and your doors, windows, bathroom and kitchen are ordered. We then require a further 30% payment on completion of your groundworks and the remaining 10% on sign off of your finished building.Our initial deposit covers the cost of our planning consultant and in house CAD drawings so unfortunately we are unable to refund the initial deposit if planning permission is declined.




