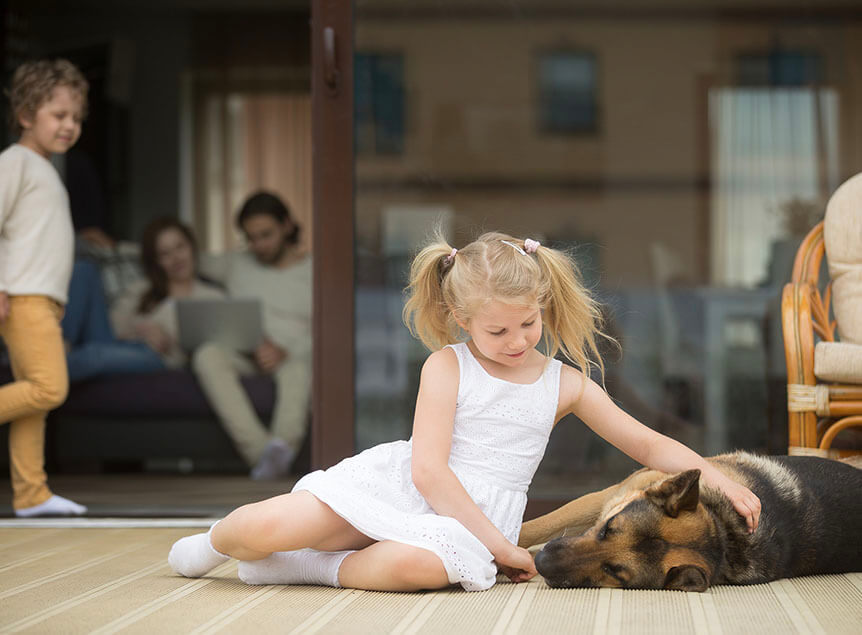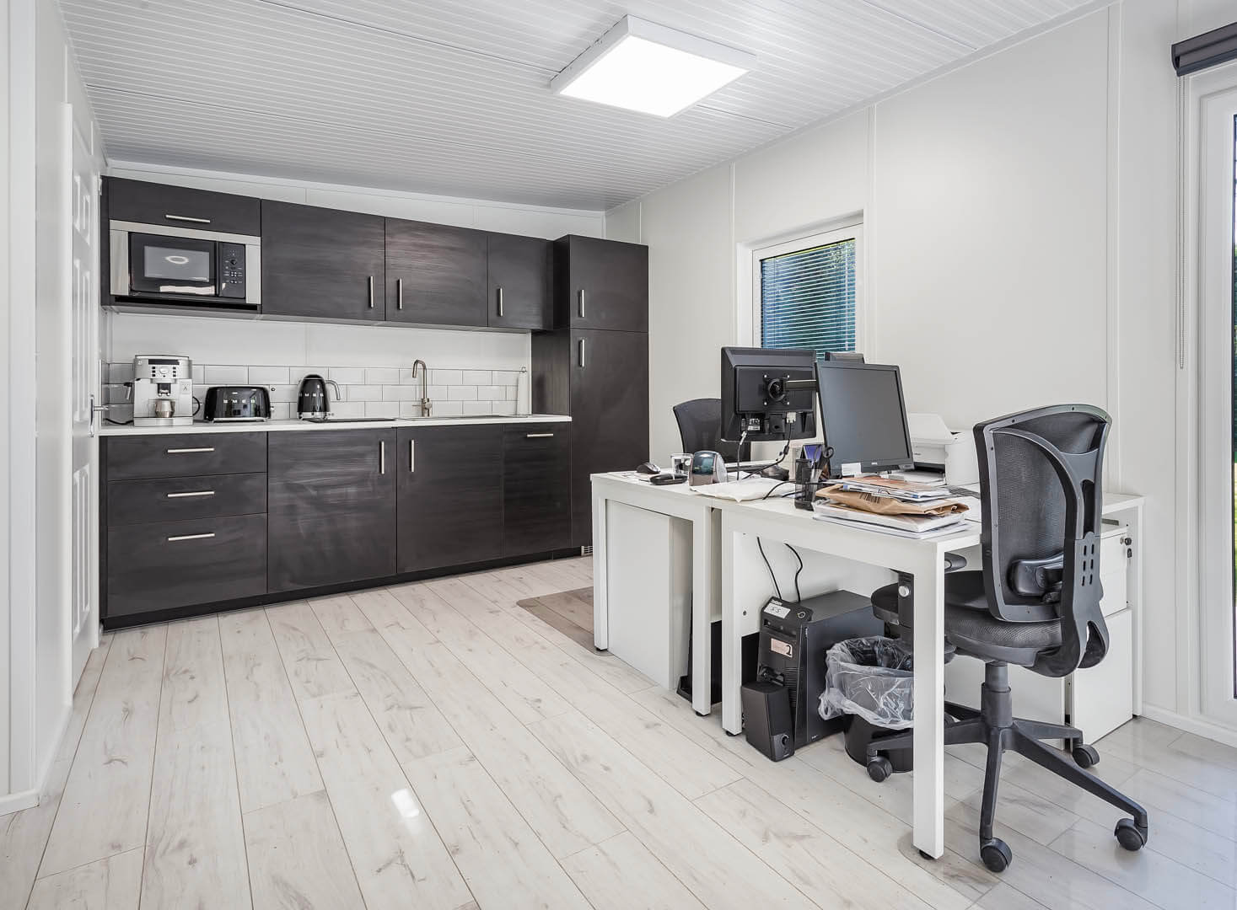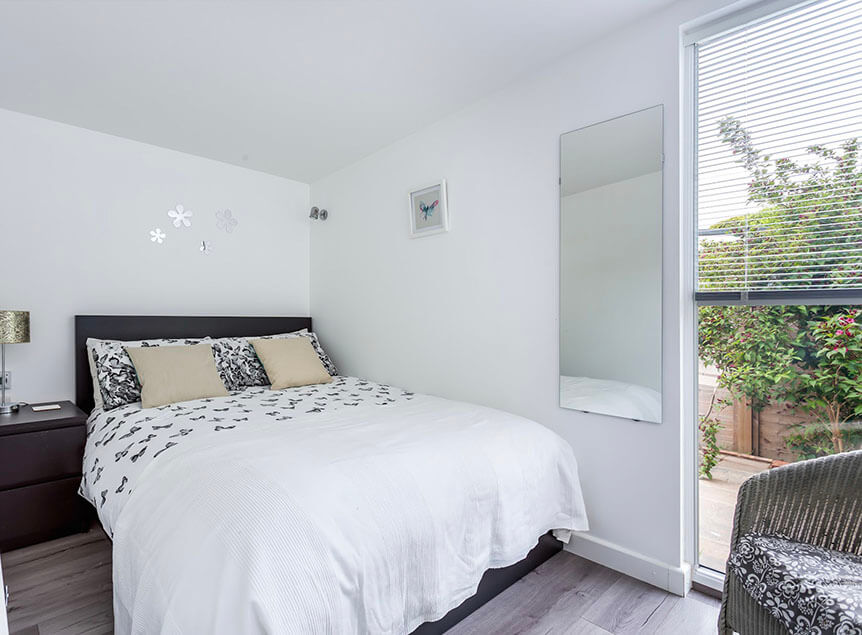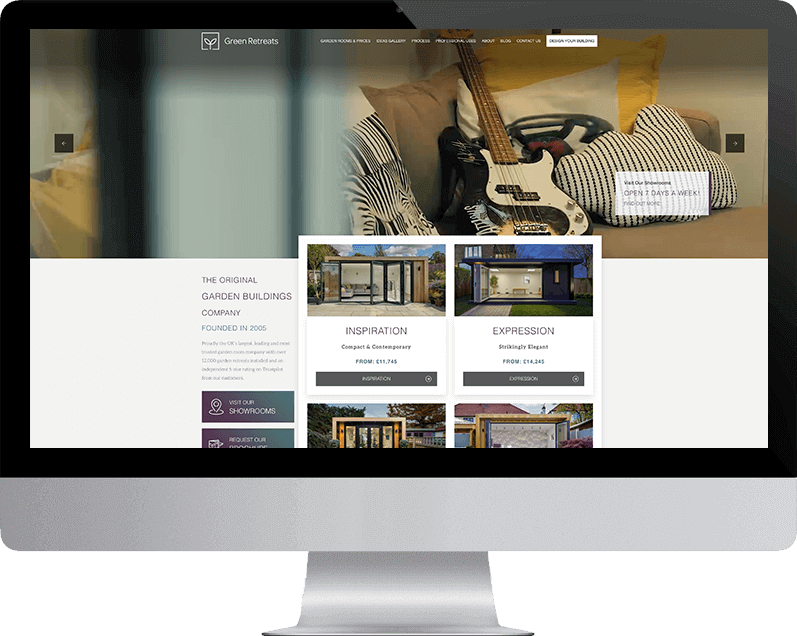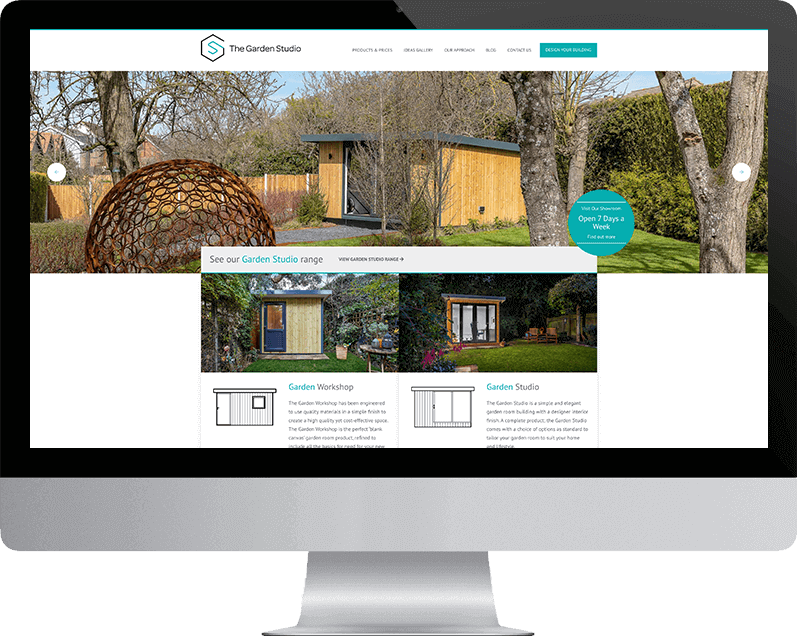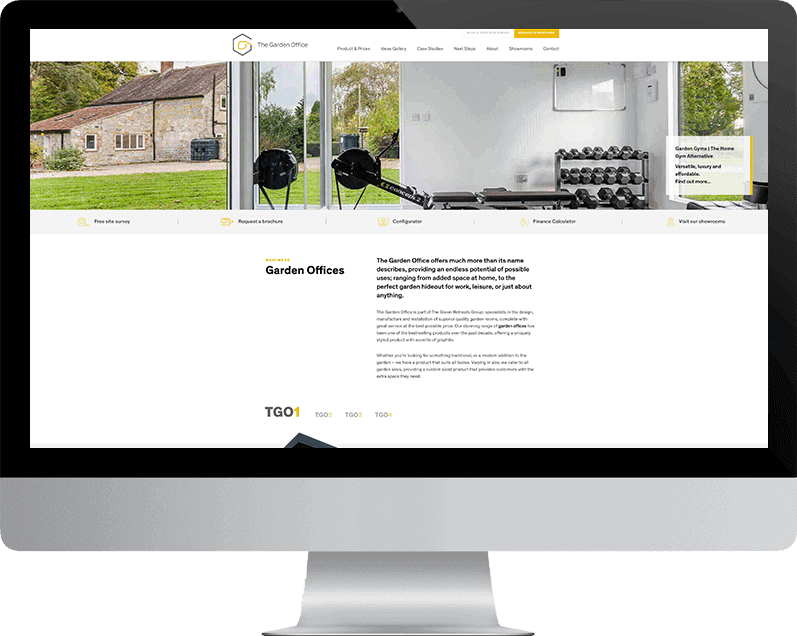Kitchens
Five kitchen designs to suit your space, style & budget
Our garden annexes come with a fully installed luxury Sheraton kitchen as standard.
There are 5 different kitchen designs to choose from in your annexe; including 2 standard options (already included in the price), a scaled-back option and 2 upgrade options. Simply choose the kitchen layout that suits your space. What’s more; each kitchen design has a range of colour options, from door colour to worktops, to really ‘make it yours’.
Kitchen A
Due to its scaled-back design, if you should choose Kitchen A you will receive a reduction in the price of your annex.
Kitchen A is our micro kitchen, ideal for those looking for a small and simple kitchen without the need for large cooking appliances. Kitchen A comes as standard with an under-counter integrated fridge/freezer, full-size sink, draining board and under sink cupboard. There is also the option to add top-cupboards to this design as an upgrade.
Kitchen B
Kitchen B is one of the two standard kitchen options that is already included in the price of your garden annex.
Kitchen B has everything that you might need for a fully operational kitchen. Featuring a full height 70/30 fridge/freezer, a 4 ring induction hob, full-size sink and draining board, a hide and slide single oven and an extractor hood. The layout of Kitchen B is a straight line, perfect to fit along the back wall of your annexe. Top cupboards are also available as an optional extra.
Kitchen C
Kitchen C is one of the two standard kitchen options that is already included in the price of your garden annex.
Kitchen C has everything that you might need for a fully operational kitchen. Featuring a full height 70/30 fridge/freezer, a 4 ring induction hob, full-size sink and draining board, a slide and hide single oven and an extractor hood. The layout of Kitchen C is an L-Shape, slotting neatly into the corner of your annexe kitchen space. Top cupboards are also available as an optional extra.
Kitchen D
An extended version of Kitchen C, Kitchen D is an optional upgrade design.
Kitchen D offers an additional cupboard unit which can house either a dishwasher or washing machine. A dishwasher or washing machine is included in the price of Kitchen D, however, you can upgrade to a washer/dryer option if you would prefer. Top cupboards are available as an additional extra on this design.
Kitchen E
Kitchen E is the largest and most comprehensive kitchen design. Included in the price of this kitchen is a full height 70/30 fridge/freezer, 4 ring induction hob, full-size sink with draining board, 'slide and hide' single oven, extractor hood, integrated microwave, dishwasher and a washing machine.
Top cupboards are available as an additional extra on this design.


